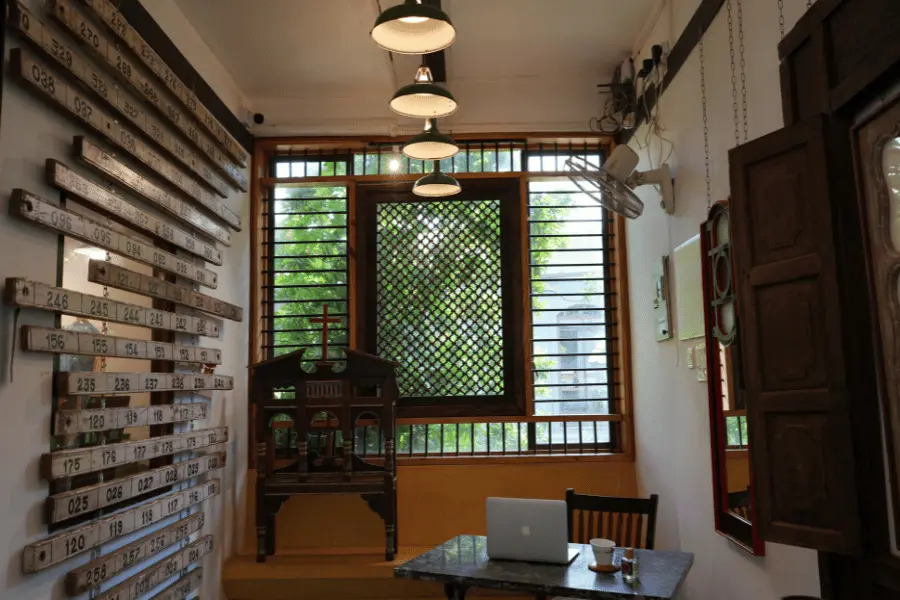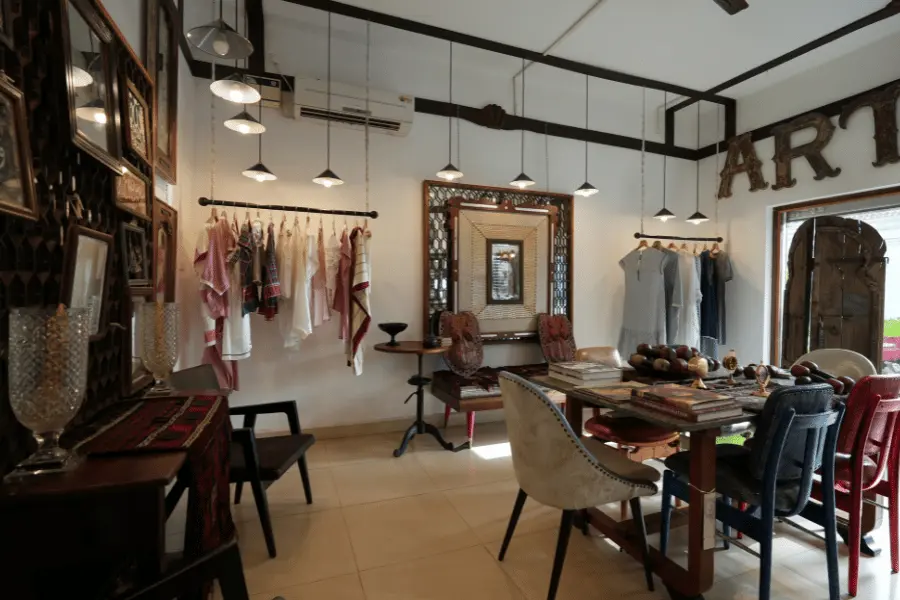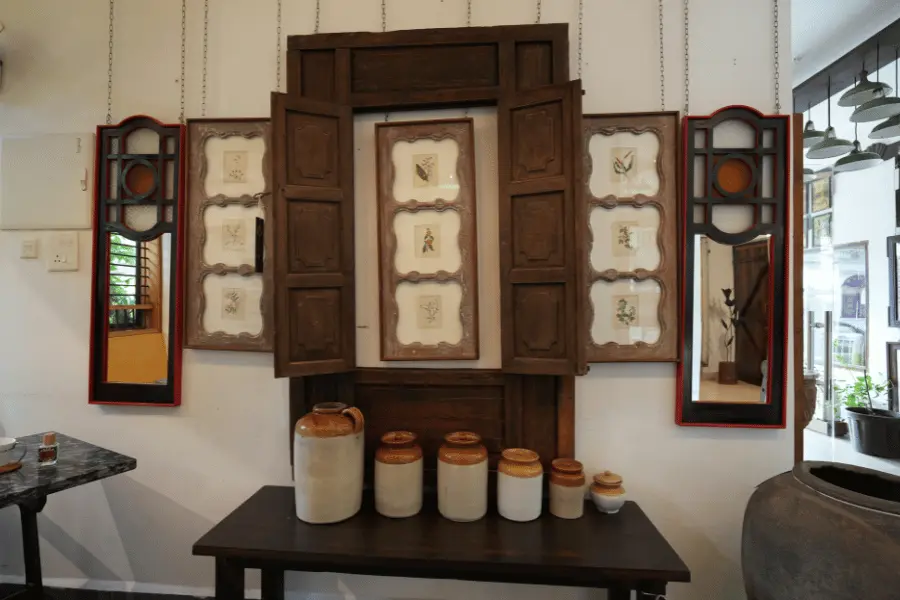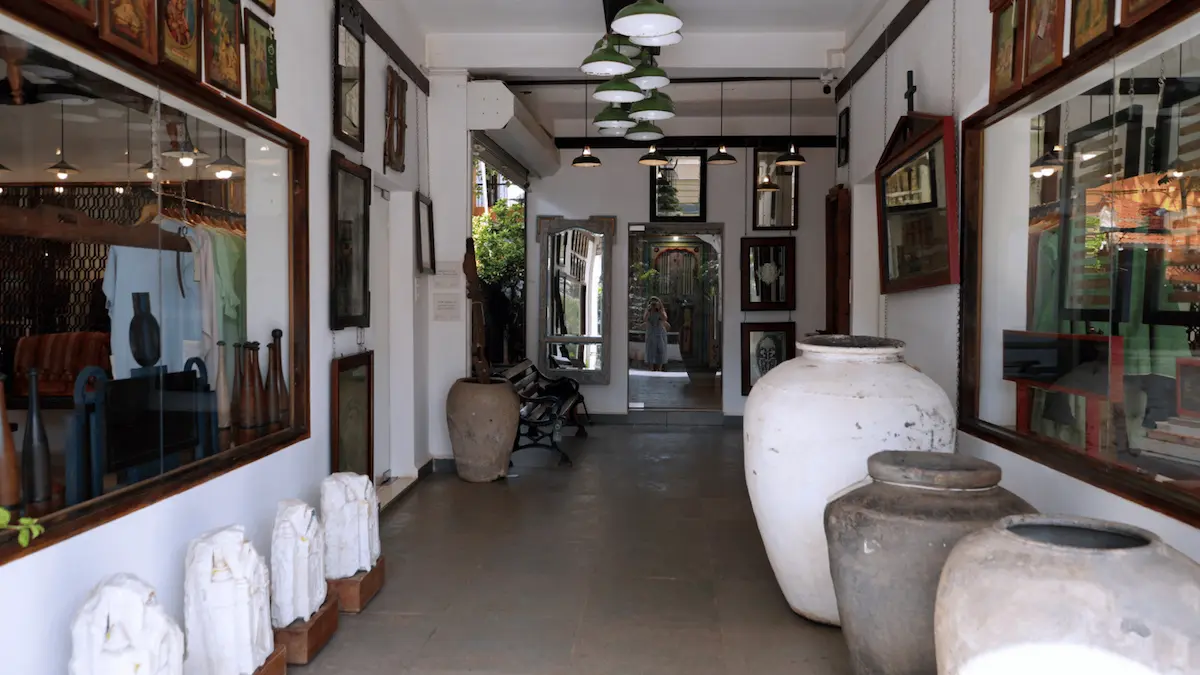Converting industrial spaces into homes is a design approach that brings together strong architectural structure, vintage elements, and modern interior sensibility. Warehouses offer a unique base that, when thoughtfully redesigned, can support a distinctive living experience. The combination of raw materials and refined planning is where luxury home interior design becomes essential.
Why Warehouses Make Ideal Living Spaces

Warehouses are structurally open, well-ventilated, and built with materials that are both durable and visually striking. Features like high ceilings, exposed brick, steel beams, and wide window spans provide flexibility in planning and allow natural light to play a major role in the design.
These buildings also carry a sense of history. Their vintage finishes and industrial scale create a strong design character that’s increasingly valued in contemporary interiors. This cultural depth gives warehouse conversions a distinct edge over conventional residential formats.
Preserving Structure, Adding Sophistication

The design process begins by retaining the core structure, exposed columns, factory windows, and old brickwork. These are complemented with materials like warm wood, soft fabric, matte metals, and clean-lined furniture to achieve a cohesive, finished space.
This balance between raw structure and carefully selected finishes defines luxury home interior design. The goal is not to disguise the original form, but to integrate it into a more refined and functional environment.
Simple Layout, Seamless Flow
Warehouse interiors support open-plan layouts that maintain a continuous spatial flow. Instead of using walls to separate areas, design techniques like furniture zoning, lighting variation, and material changes help define functional spaces.
This approach ensures the space remains flexible yet purposeful. It reflects the principles of luxury home interior design, where thoughtful planning replaces unnecessary complexity and visual clutter.
Materials That Make the Difference

The success of a warehouse conversion depends heavily on the choice of materials. Timber, concrete, glass, and linen work well alongside the building’s original industrial elements. These materials bring warmth, contrast, and texture without overpowering the space.
Each surface serves a purpose, whether it’s softening the tone or enhancing the overall structure. The result is an interior that feels balanced and grounded in both function and style.
Details That Elevate the Space
Finishing details such as custom lighting, hardware, joinery, and storage contribute significantly to the overall look. These elements are selected to complement the building’s scale and original materials, not compete with them.
In projects where luxury home interior design is the focus, these details are handled with precision. They create cohesion across the space and add depth to even the most minimal layouts.
From Empty to Elevated
At Circa Warehouse, the approach to design is built on respect for existing architecture and the cultural value of vintage structures. Each project focuses on clean transitions, material clarity, and functional layout. The end result is a space that carries its history forward enhanced through modern design thinking and aligned with the standards of luxury home interior design.




